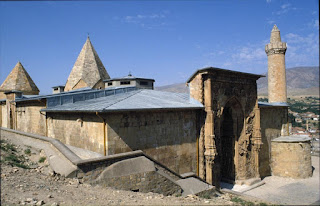This
Anatolia region was conquered by the Turks at the start of the 11th century,
and then in 1228–29 Emir Ahmet Shah founded a mosque, with its adjoining
hospital, at Divrigi. The mosque has a single prayer room and is crowned by two
cupolas. The Great Mosque and Hospital of Divriği is a remarkable building
combining a monumental hypostyle mosque with a two storey hospital, which
includes a tomb, located on the slopes below the castle of Divriği, Sivas
Province in central eastern Turkey.
The Mosque
and Hospital is an ornately decorated mosque and hospital complex built in
1228-1229 by the local dynasty of the “Mengujekids” in the small eastern
Anatolian town of Divriği, now in Sivas Province in Turkey. The mosque (Masjid)
and hospital adjoins in building complex, which shares qibla wall. The main
entrance to the mosque is marked by a tall portal which is celebrated for the
quality and density of its high-relief stone carving. The other entrance side
had collapsed and was rebuilt at later stage. Therefore, third entrances of the
mosque have served a royal entrance reserved for the ruler and his entourage.
The name of the chief architect is inscribed in the interior of both the mosque
and the hospital and has been read as Khurramshāh b. Mughīth al-Khilātī.
The Great
Mosque of Divriği is the most splendid example of the mosques built during the
Seljuk Period mixture of Baroque, Seljuk and Gothic styles, but nevertheless
represents a unique and distinct style of their own. Moreover, mosque interior
comprises of stone piers actually help in stone vaults. The central bay of the
mosque left open for sky and original wooden furnishing survive along its Qibla
wall. The mosque window opening to the tomb chamber within the hospital and its
wooden minar dated back to 1243 and signed by the craftsman Ibrahīm b. Ahmad
al-Tiflīsī. Even some carved wooden panels to belong to the royal platform are
today on view in the museum of the Directorate of Pious Endowments in Ankara.
The Great Mosque and Hospital remain intact retaining the key attributes
carrying outstanding universal value, setting the complex is vulnerable to the
impact of surrounding development.
The superb
carvings and architecture of both structures place them amongst the most
significant works of architecture in Anatolia and led to their inclusion on
UNESCO's World Heritage List in 1985. The hospital portal located on the
western façade, different in design from the north portal of the mosque and
framed by a monumental pointed arch and features a window in the center. The
inscription on the portal of the hospital describes the building as a dār
al-shifā' “house of healing” and ascribes its foundation to Tūrān Malik bint.
The stone carving is the same quality as the main mosque portal but is less
dense and appears, in certain places, to be unfinished. The hospital interior
comprises of rooms and iwans. The
hospital has a second story on its southern side which is reached by a
staircase just inside the entrance. One of the rooms of the hospital was
dedicated to serve as a dynastic tomb chamber. This room has a window opening
to the mosque.















































